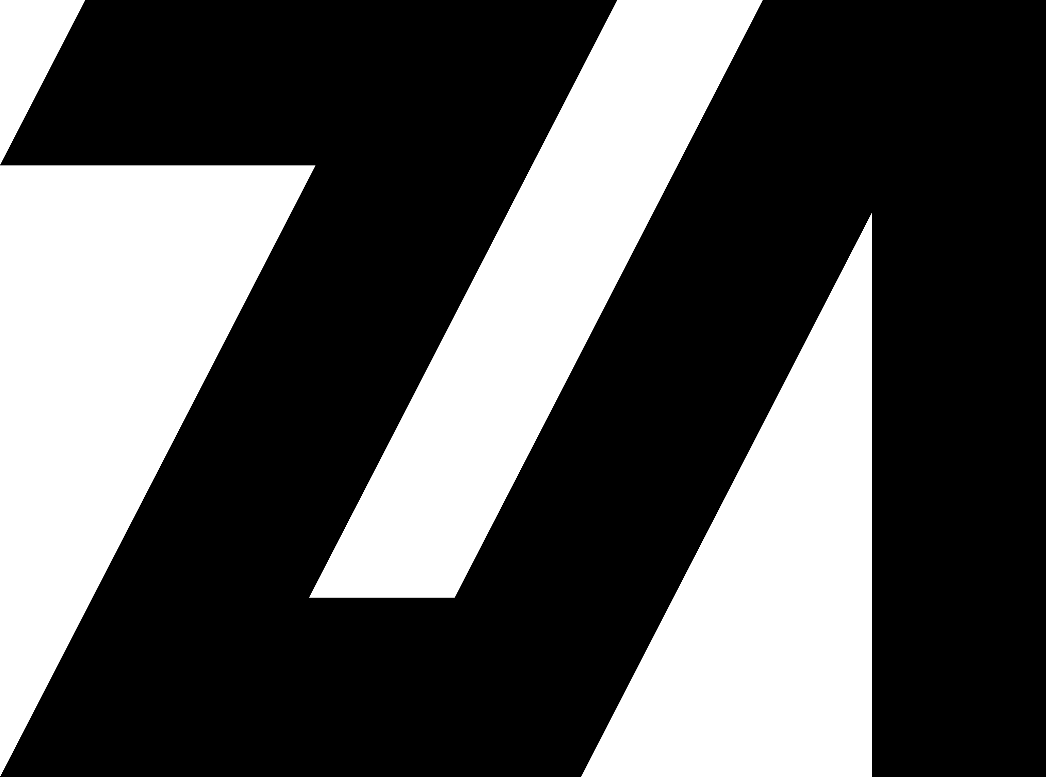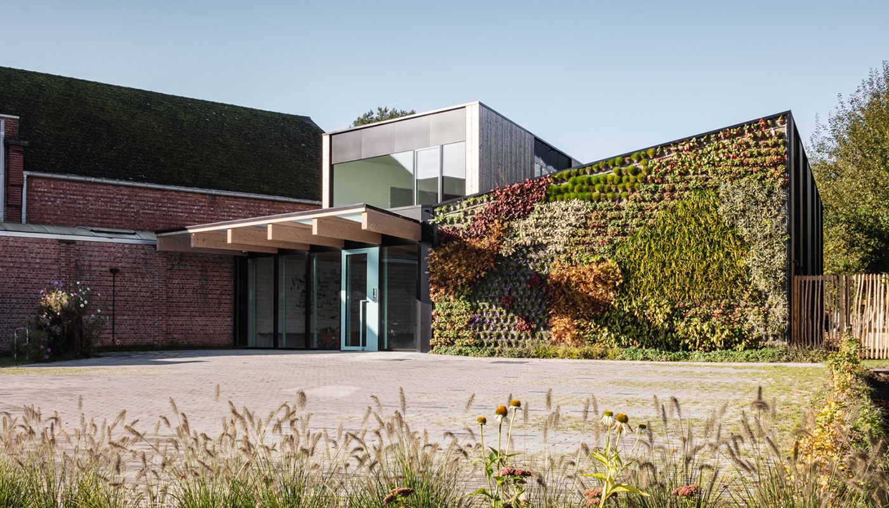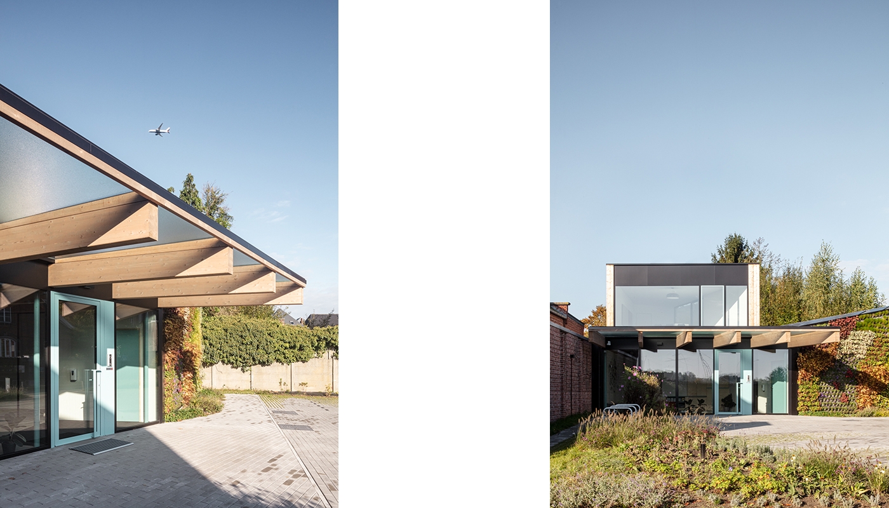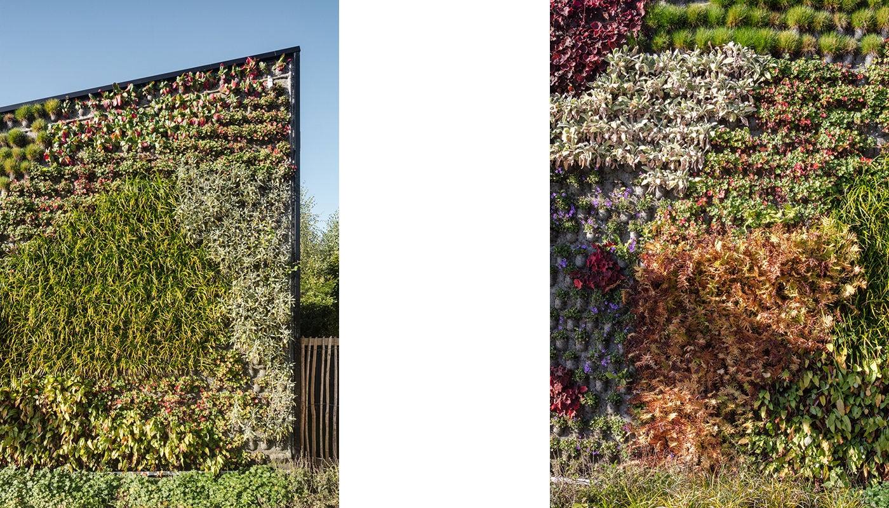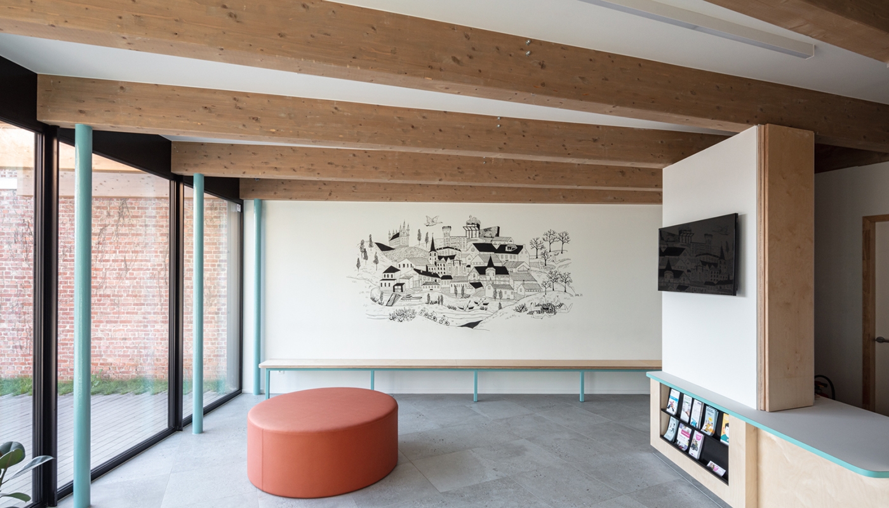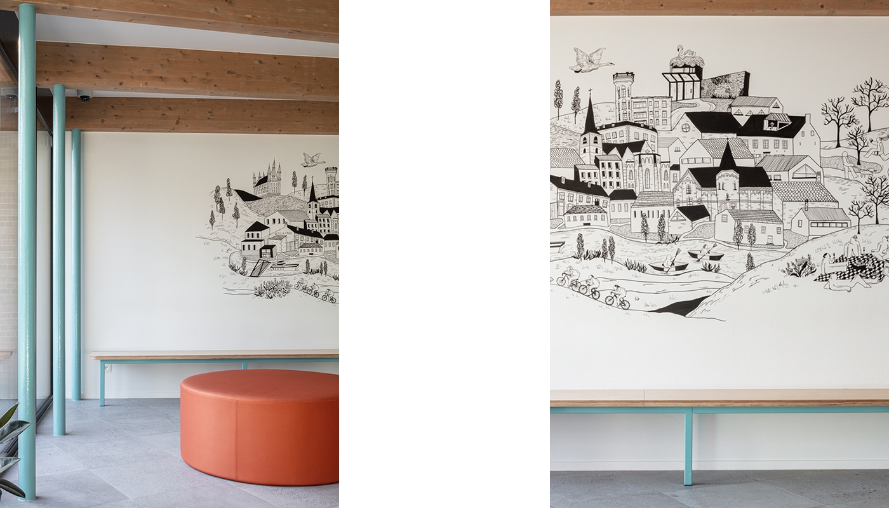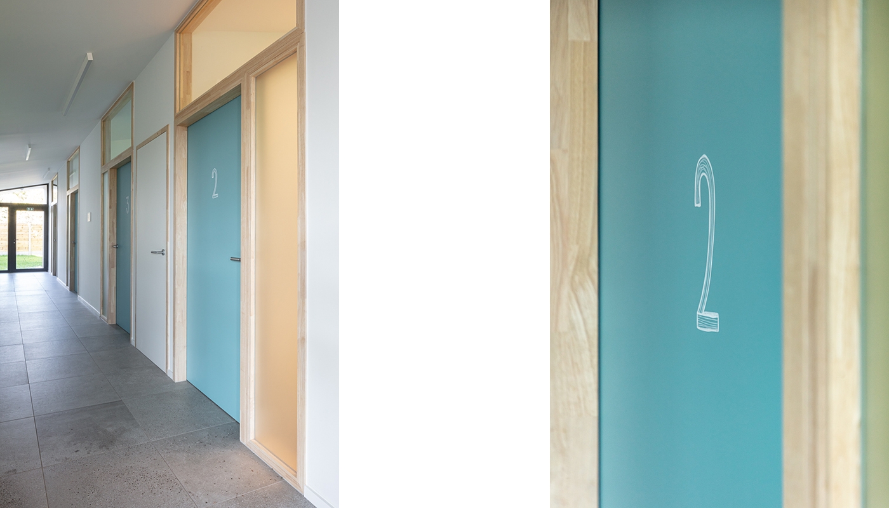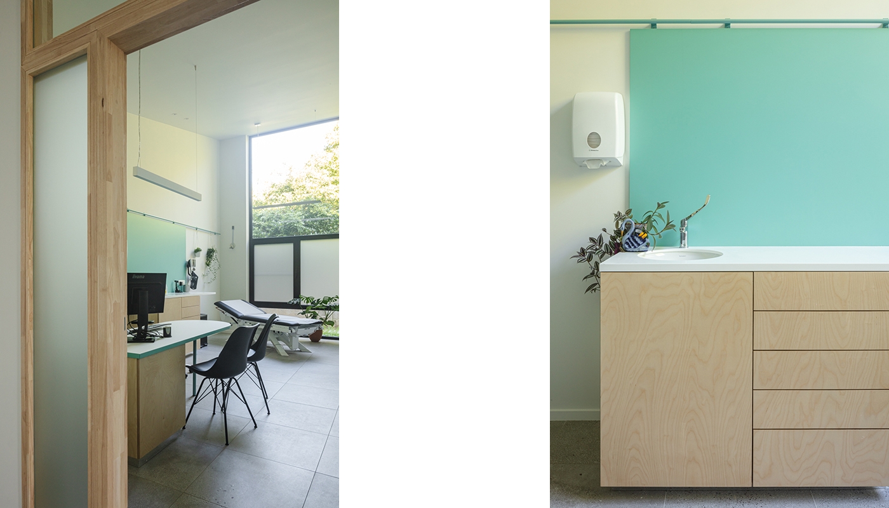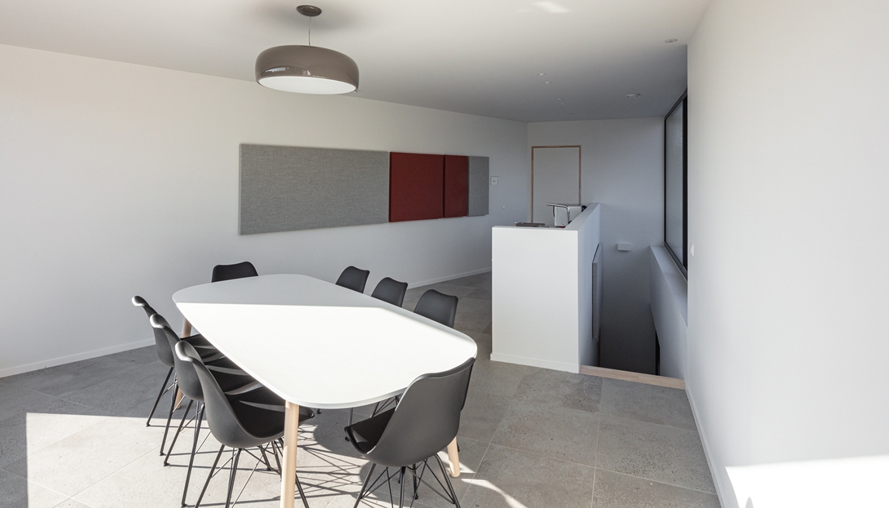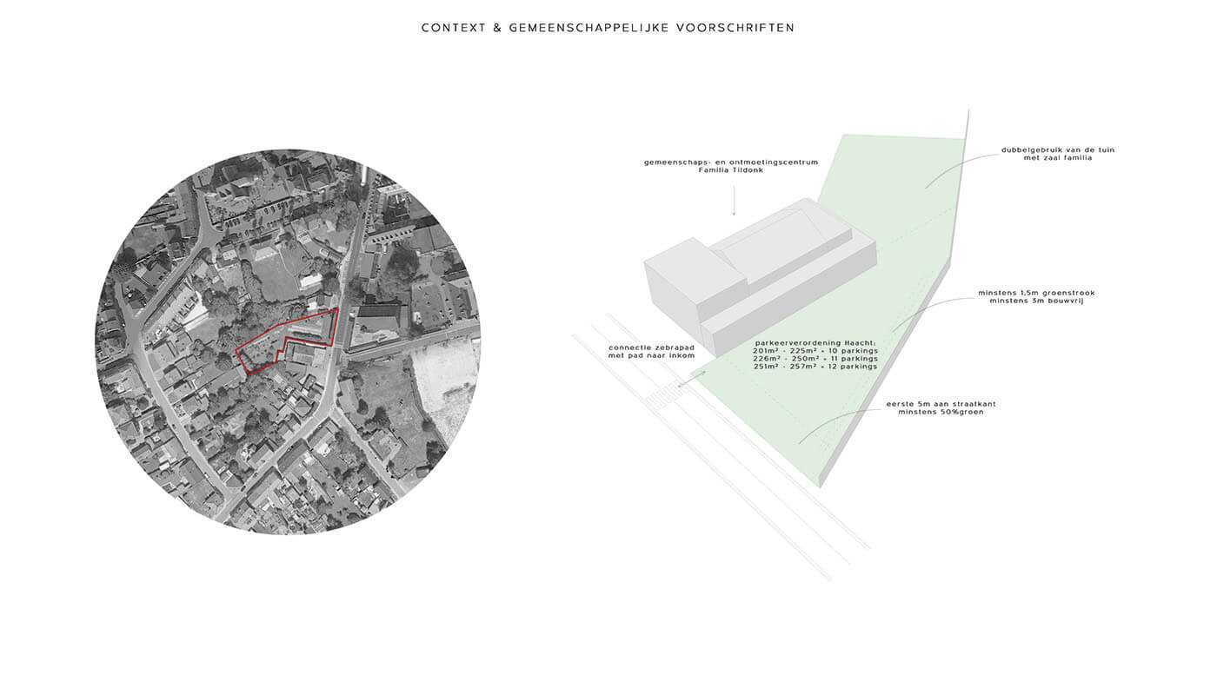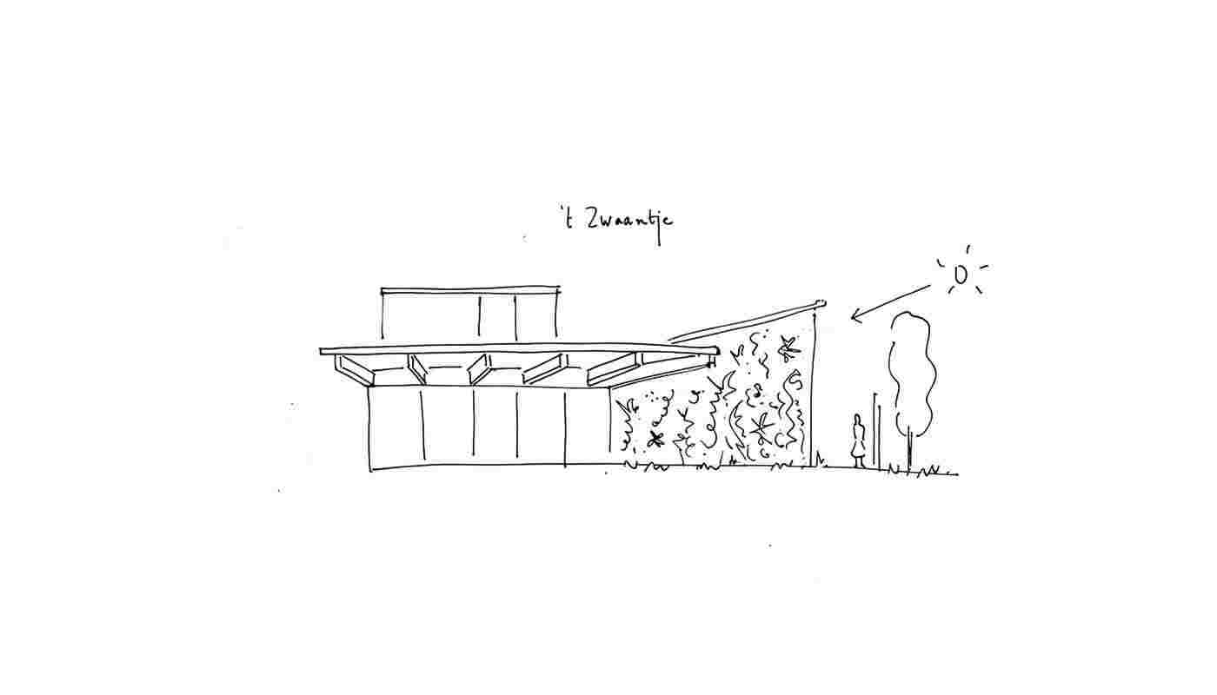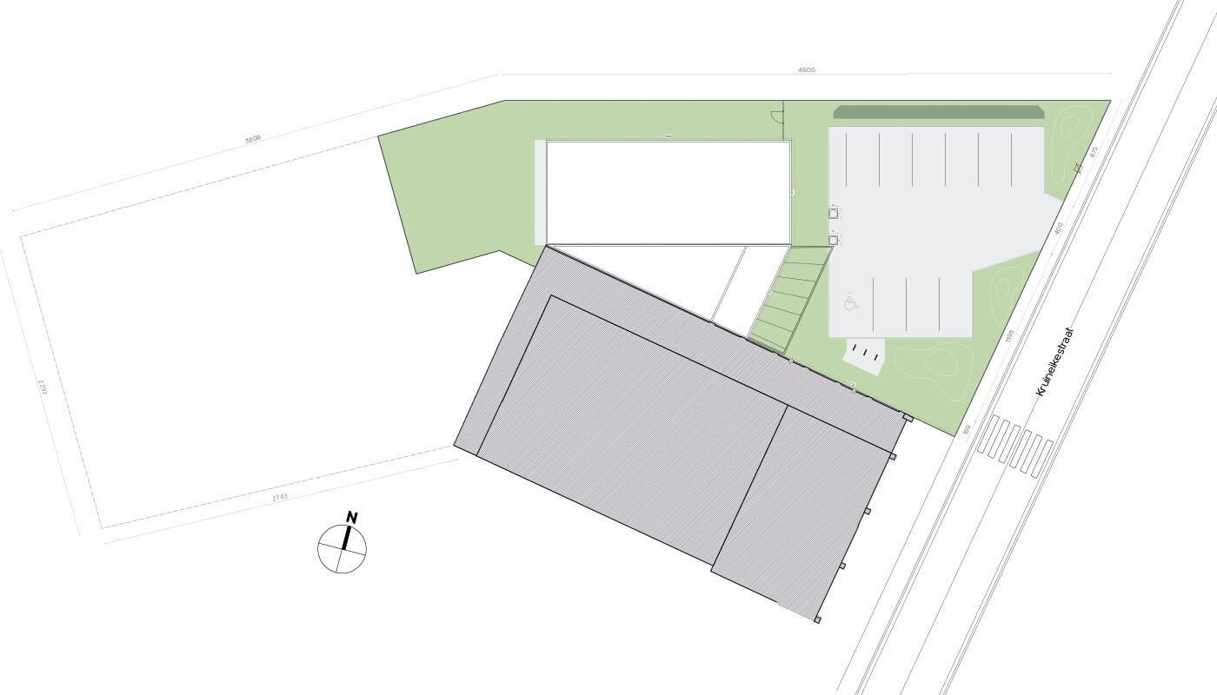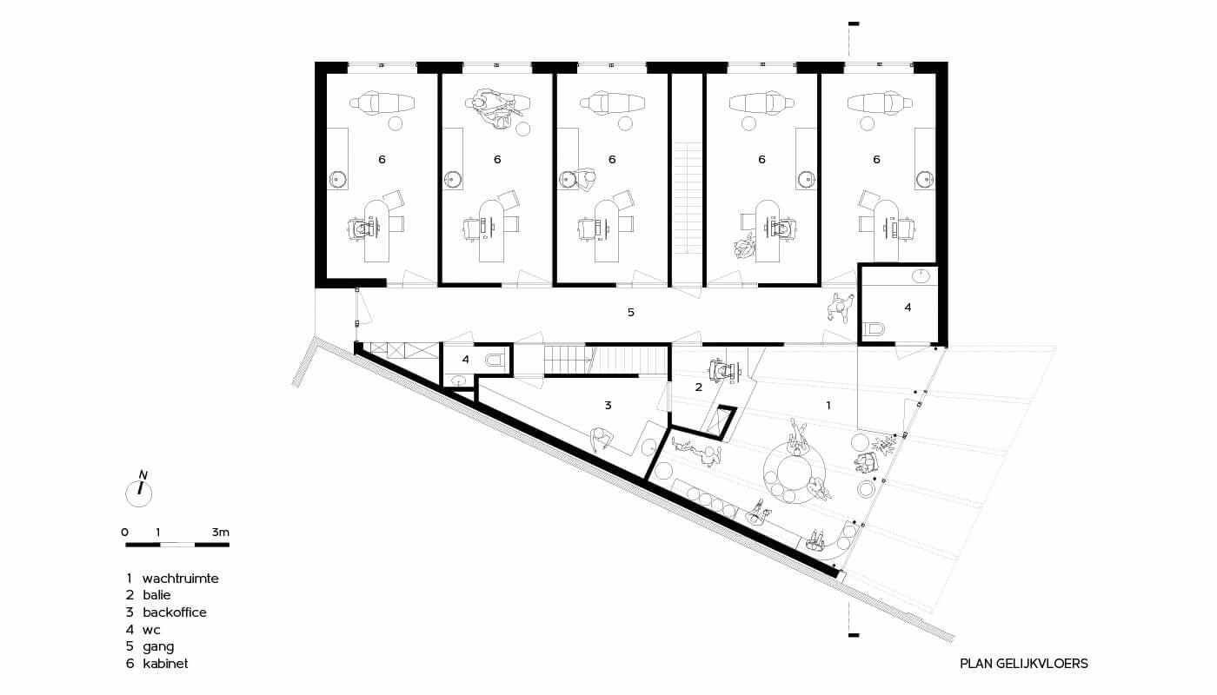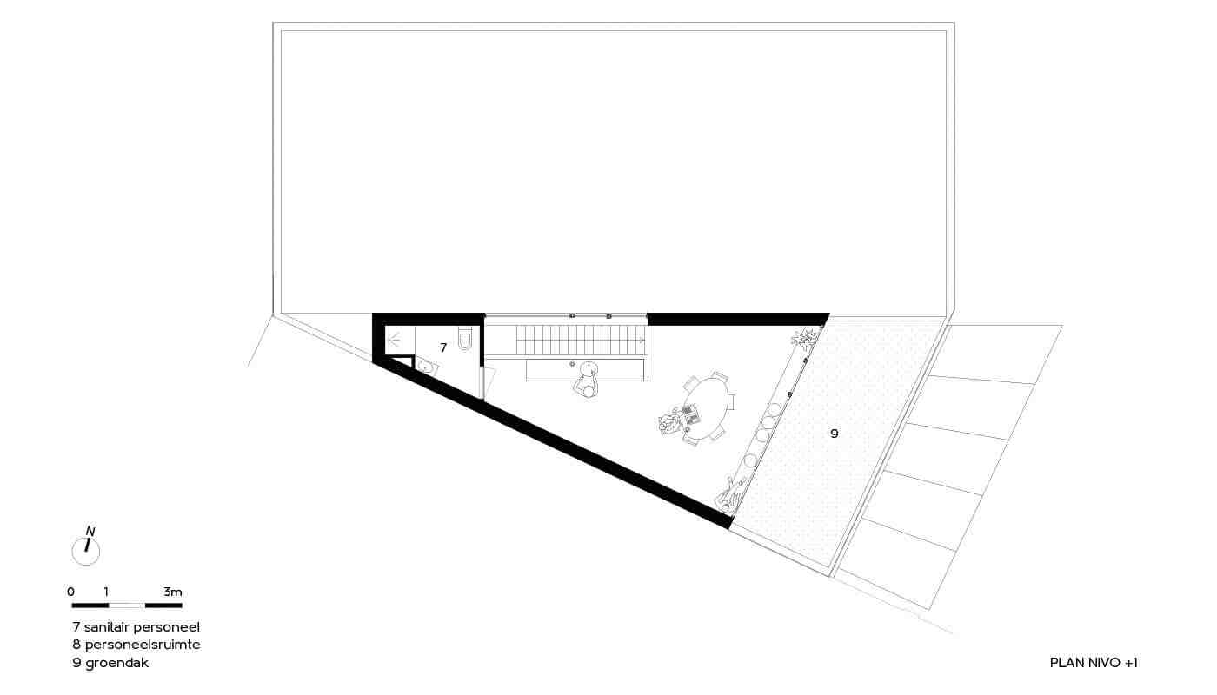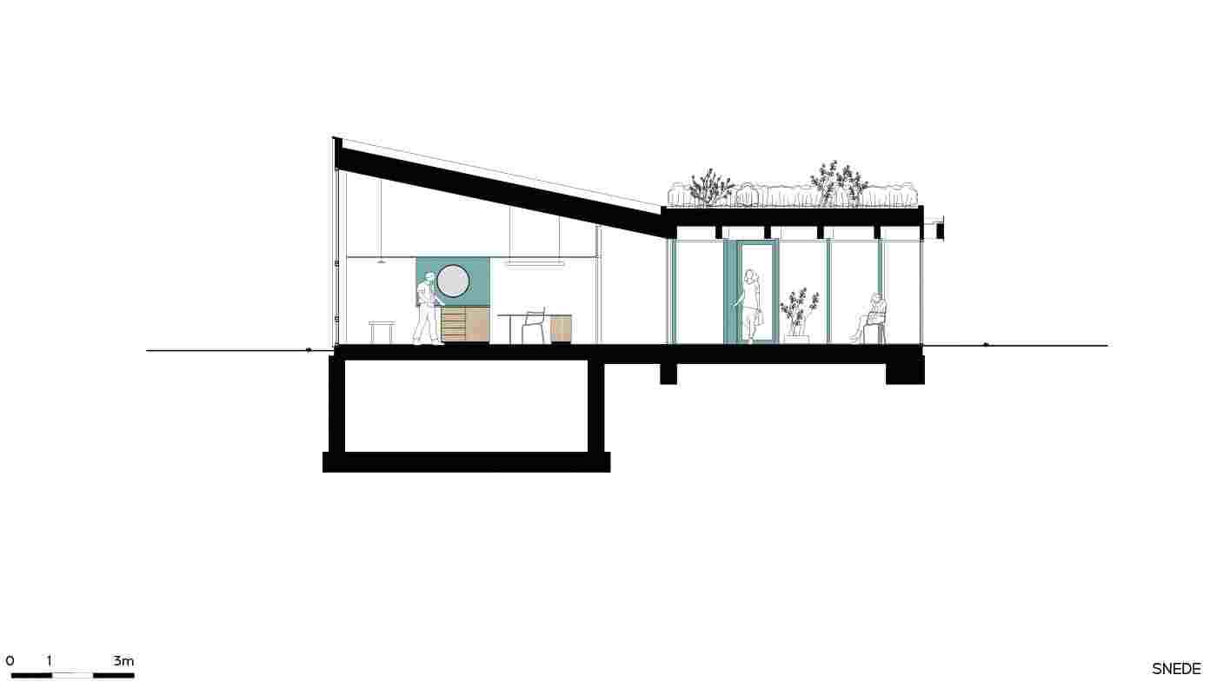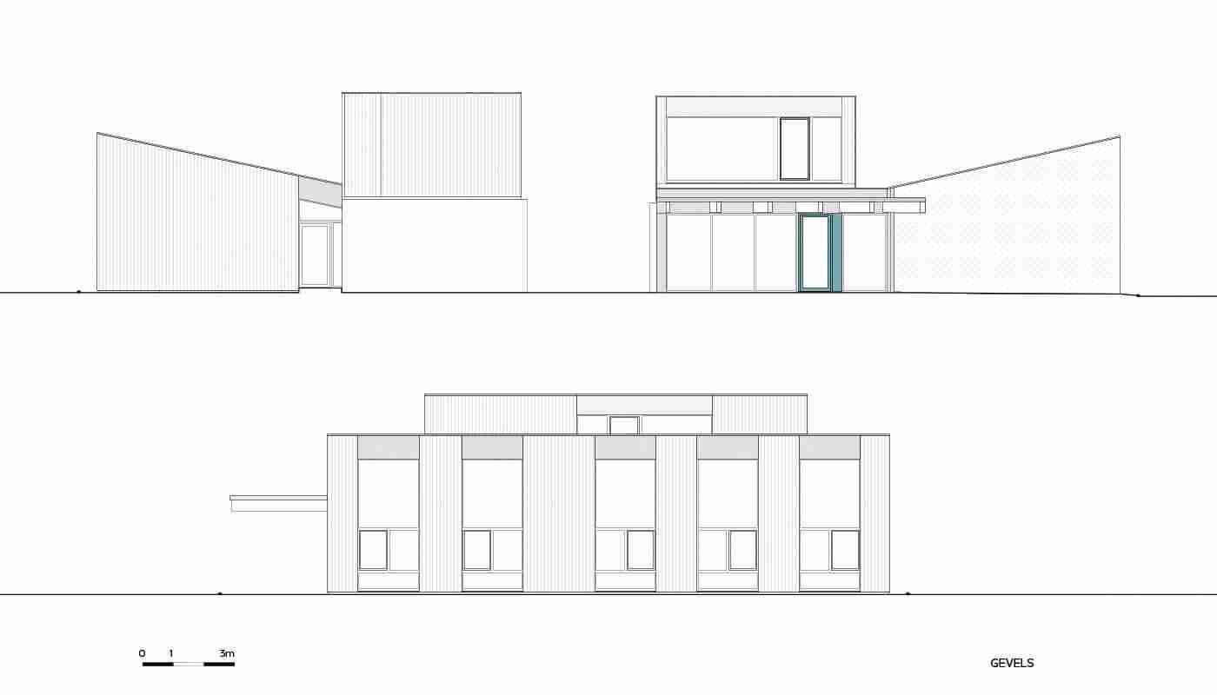Doctor's practice 't Zwaantje
info
- client
- BV ’t Zwaantje
- location
- Tildonk
- surface
- 250 m² m²
- period
- 2019 - …
- phase
- Construction
- team
- ZAmpone architectuur - Arkana nv
Description
- nl
- fr
- en
Door de groei van hun praktijk gingen de artsen van het ’t Zwaantje op zoek naar een nieuwe locatie. Die vonden ze niet ver bij hun vandaan. In dezelfde straat kochten ze de bouwgrond naast feestzaal ‘Familia’.
Door de strenge stedenbouwkundige eisen wordt de nieuwbouw redelijk diep op de site ingepland. Op deze manier is er voldoende ruimte voor het gevraagd aantal parkeerplaatsen. Vooraan worden rijk begroeide taluds aangebracht en het rechtergedeelte van de voorgevel wordt ingericht als groengevel. Zo wordt er naast de parking ook maximaal groen in het straatbeeld geïntegreerd.
In de nieuwe praktijk staan licht, warmte en zuiverheid centraal. Volumetrisch kunnen we het gebouw opsplitsen in twee delen. Het eerste volume heeft 2 verdiepen met een driehoekig grondplan grenzend aan de Familia. Het tweede volume heeft slechts 1 verdiep en een rechthoekig grondplan. Het dak van dat laatste gaat schuin omhoog om zo voldoende licht te vangen.
De patiënten betreden de praktijk onder een grote glazen luifel gedragen door gelamelleerde liggers die doorlopen van binnen naar buiten. Door de driehoekige vorm van het volume spreiden de balken zich als een waaier uit. Hierdoor is het mogelijk om overdekt fietsen te kunnen plaatsen en binnen te komen. De patiënten kunnen tijdens het wachten, genieten van een ruime en lichte wachtzaal waaraan de balie zit gekoppeld. Deze ruimte is gescheiden van de kabinetten door een wijde gang. Op deze manier is er een duidelijke en praktische organisatie en wordt de privacy van de patiënten gewaarborgd. De kabinetten zelf zijn smalle lange ruimtes en door de riante hoogte zeer licht. Het kleine tweede verdiep is enkel toegankelijk voor het personeel.
De artsenpraktijk is opgebouwd in houtskelet. Arkana en Zampone architectuur werkten samen het gebouw zo energiezuinig mogelijk uit. De duurzaamheid werd op meerdere vlakken uitgedacht: optimale isolatie, luchtdichtheid, gecontroleerd ventileren, zonnewinst en zonnewering, verwarmingstechnieken, regenwaterrecuperatie en hernieuwbare energie dmv PV panelen.
Zowel binnen als buiten wordt er gekozen voor warme en lichte materialen met een fris kleuraccent.
En raison de la croissance de leur pratique, les médecins de 't Zwaantje étaient à la recherche d'un nouvel emplacement. Ils en ont trouvé un non loin de leur lieu actuel. Dans la même rue, ils ont acheté le terrain à côté de la salle d'événements 'Familia'.
En raison des strictes exigences en matière d'urbanisme, le nouveau bâtiment est prévu assez profondément sur le site. Cela offre suffisamment d'espace pour le nombre de places de parking requis. Des talus richement végétalisés sont créés à l'avant, et la partie droite de la façade est conçue comme un mur végétal. De cette manière, en plus de la zone de stationnement, un maximum de verdure est intégré dans le paysage urbain.
Dans la nouvelle pratique, la lumière, la chaleur et la pureté sont mises en avant. Volumétriquement, le bâtiment peut être divisé en deux parties. Le premier volume a 2 étages avec un plan triangulaire adjacent à Familia. Le deuxième volume n'a qu'un étage et un plan rectangulaire. Le toit de ce dernier s'incline vers le haut pour capturer suffisamment de lumière.
Les patients entrent dans la pratique sous une grande verrière en verre soutenue par des poutres lamellées qui s'étendent de l'intérieur vers l'extérieur. En raison de la forme triangulaire du volume, les poutres se déploient comme un éventail. Cela permet un stationnement couvert pour les vélos et une entrée abritée. Pendant l'attente, les patients peuvent profiter d'une salle d'attente spacieuse et lumineuse reliée au bureau de réception. Cet espace est séparé des salles de consultation par un large couloir. Cela offre une organisation claire et pratique tout en garantissant la confidentialité des patients. Les salles de consultation elles-mêmes sont des espaces étroits et longs, très bien éclairés grâce à la hauteur généreuse. Le petit deuxième étage est accessible uniquement au personnel.
La pratique médicale est construite avec une ossature en bois. Arkana et Zampone Architectuur ont collaboré pour rendre le bâtiment aussi économe en énergie que possible. La durabilité a été soigneusement prise en compte à plusieurs niveaux : isolation optimale, étanchéité à l'air, ventilation contrôlée, gains et ombrage solaires, techniques de chauffage, récupération des eaux pluviales et énergie renouvelable grâce aux panneaux photovoltaïques.
À l'intérieur comme à l'extérieur, des matériaux chauds et légers ont été choisis, avec une touche de couleur fraîche.
Due to the growth of their practice, the doctors of 't Zwaantje were in search of a new location. They found one not far from their current place. In the same street, they purchased the plot of land next to the event hall 'Familia'.
Due to strict urban planning requirements, the new building is planned fairly deep on the site. This provides sufficient space for the required number of parking spaces. Richly vegetated embankments are created at the front, and the right part of the facade is designed as a green wall. This way, besides the parking area, maximum greenery is integrated into the streetscape.
In the new practice, light, warmth, and purity take center stage. Volumetrically, the building can be divided into two parts. The first volume has 2 floors with a triangular ground plan adjacent to Familia. The second volume has only 1 floor and a rectangular ground plan. The roof of the latter slopes upwards to capture enough light.
Patients enter the practice under a large glass canopy supported by laminated beams that extend from inside to outside. Due to the triangular shape of the volume, the beams spread out like a fan. This allows for covered bicycle parking and entrance. While waiting, patients can enjoy a spacious and bright waiting room connected to the reception desk. This space is separated from the consultation rooms by a wide corridor. This provides a clear and practical organisation while ensuring patient privacy. The consultation rooms themselves are narrow, long spaces and very well-lit due to the generous height. The small second floor is accessible only to staff.
The medical practice is built with a timber frame. Arkana and Zampone Architectuur collaborated to make the building as energy-efficient as possible. Sustainability was carefully considered on multiple levels: optimal insulation, airtightness, controlled ventilation, solar gains and shading, heating techniques, rainwater harvesting, and renewable energy through PV panels.
Both inside and outside, warm and light materials are chosen, with a fresh color accent.
info
- client
- BV ’t Zwaantje
- location
- Tildonk
- surface
- 250 m² m²
- period
- 2019 - …
- phase
- Construction
- team
- ZAmpone architectuur - Arkana nv

